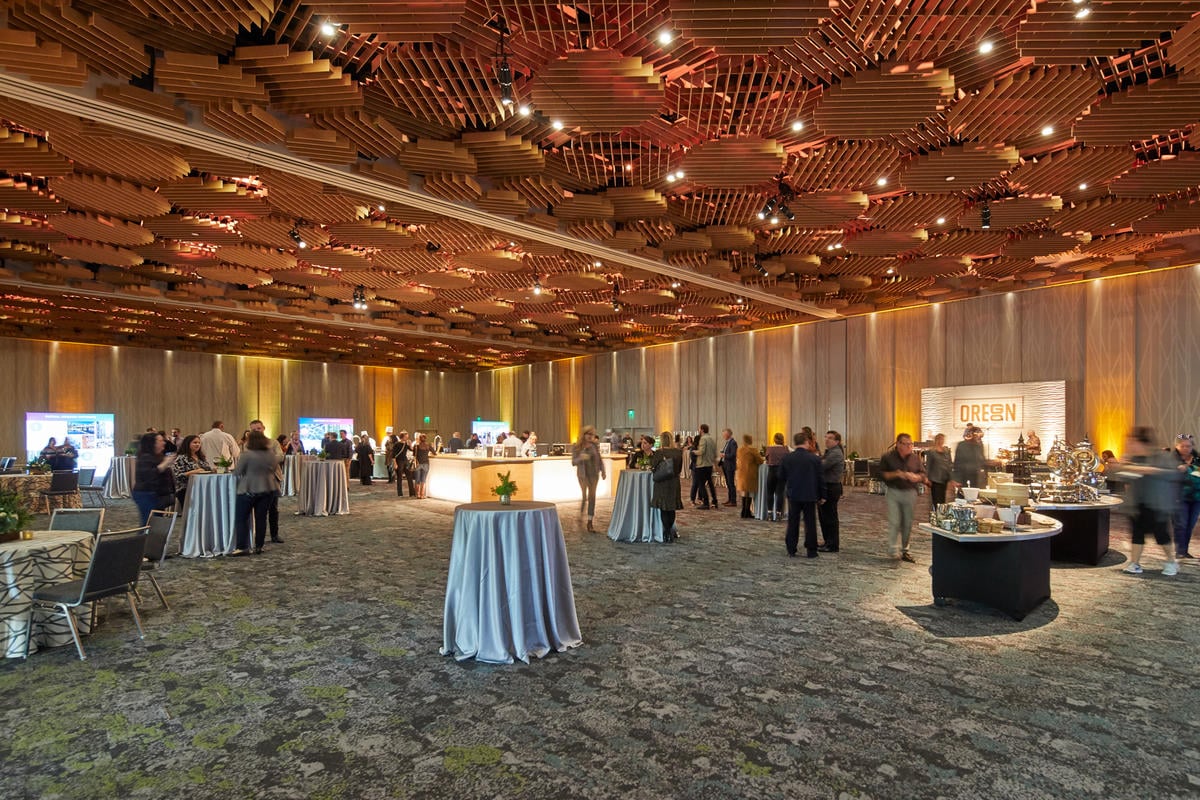The $40 million renovation of the Oregon Convention Center wrapped up at the end of 2019 and was the first major renovation in the venue’s 30-year history.
Some of the work completed includes upgrades to the center’s public spaces and ballrooms, as well as reconstruction of an outdoor plaza. The renovations enable more flexibility in the function space, offer more usable space within the center and help visitors navigate the venue more easily.
The 34,000-square-foot Portland Ballroom can be divided into eight sections and has a 16,000-square-foot lobby, while the four sections of the 25,200-square-foot Oregon Ballroom are perfect for breakouts, with a 14,000-square-foot lobby for breaks or pre-meeting gatherings. In addition, the center has 50,000 square feet of outdoor space, a 13,000-square-foot concourse and 52 meeting rooms, with each grouping of rooms featuring its own pre-function space. The OCC also offers 255,000 square feet of contiguous space in its exhibit halls.

Additional details about the Oregon Convention Center:
- The center has vehicle accessible space, and vehicles can be displayed in some lobby areas as well.
- The Hyatt Regency Portland at the Convention Center, which opened in December 2019, is across the street and offers 600 sleeping rooms and an additional 12,000 square feet of meeting space.
See this site for more information.
See us at Morley if you'd like some event planning assistance.

